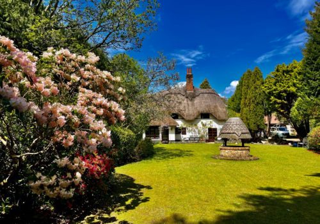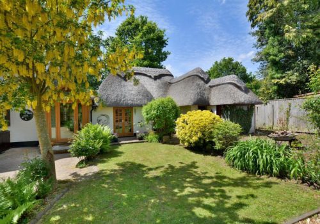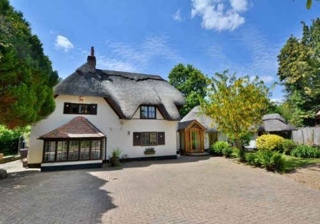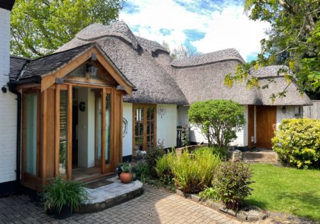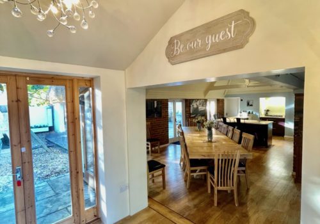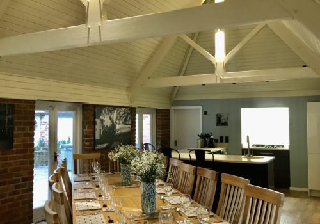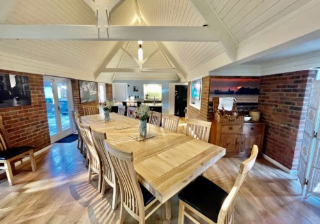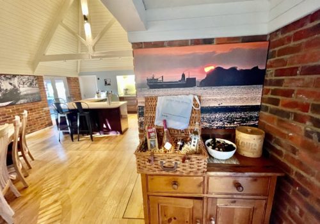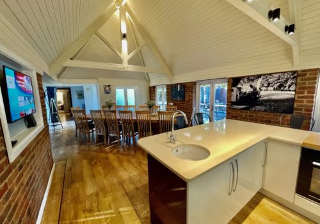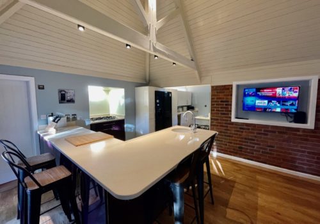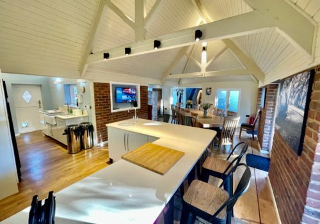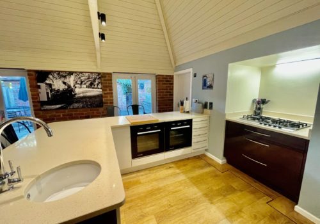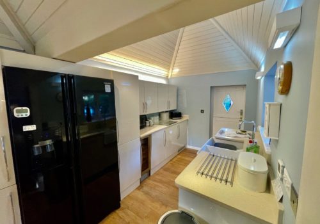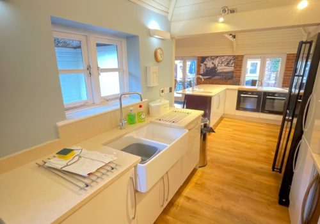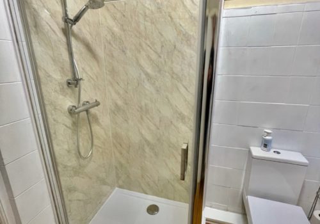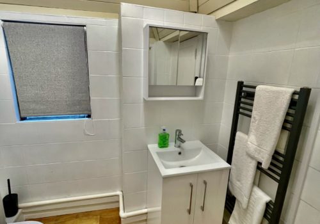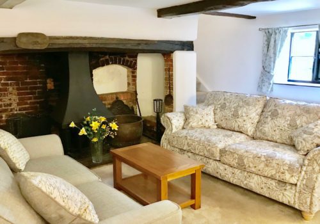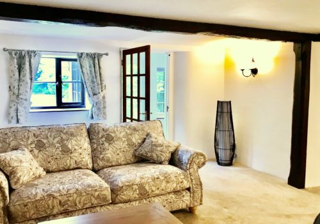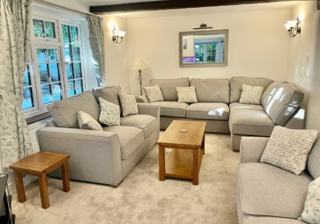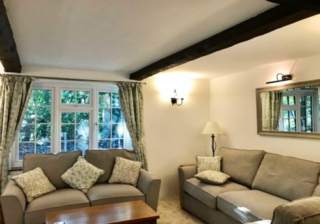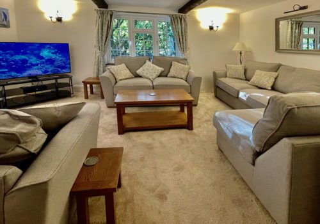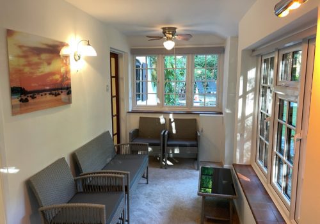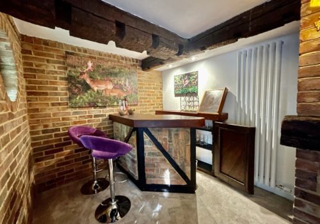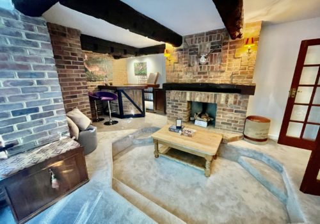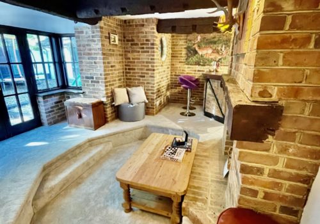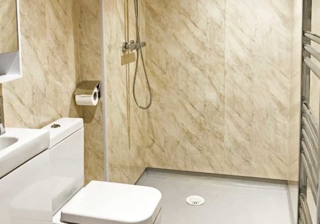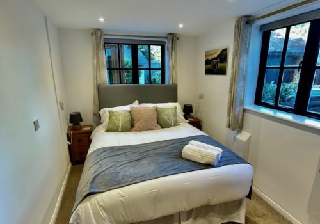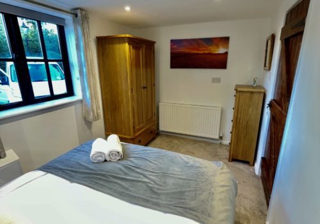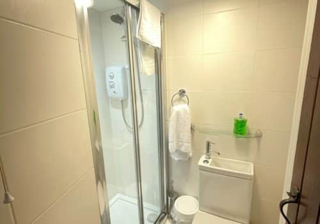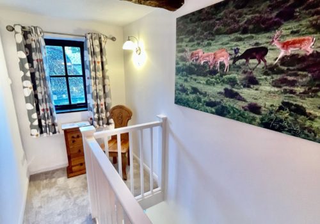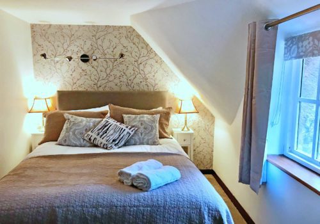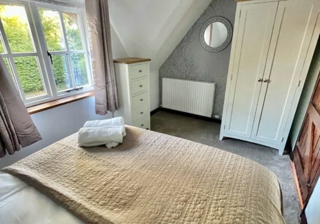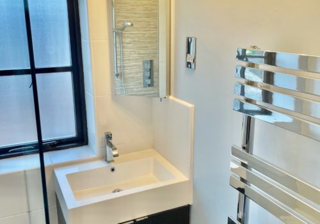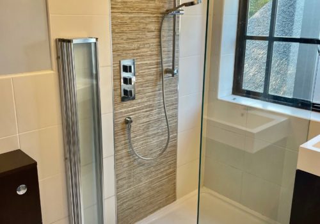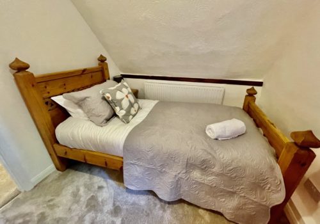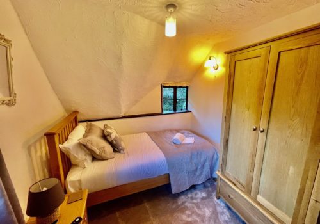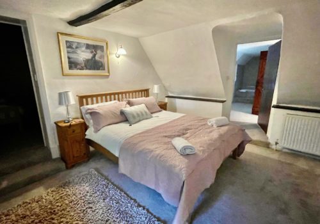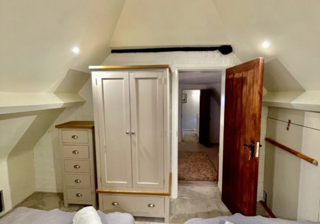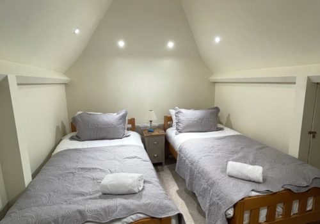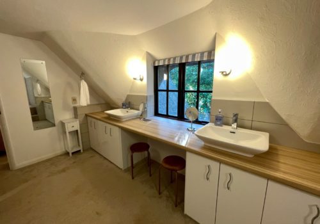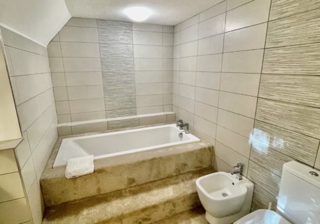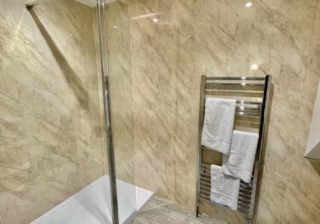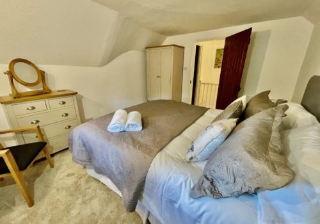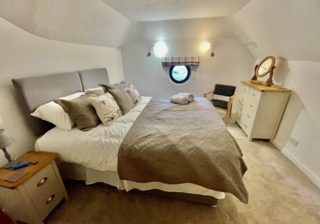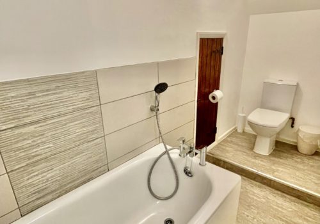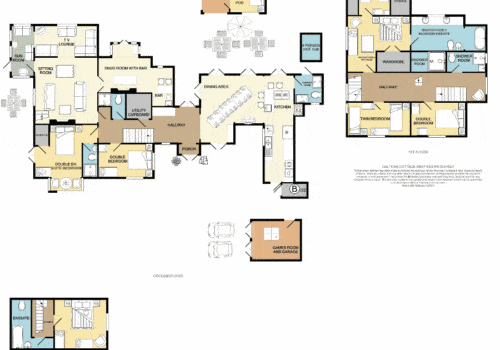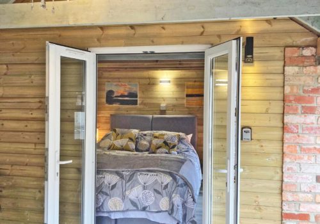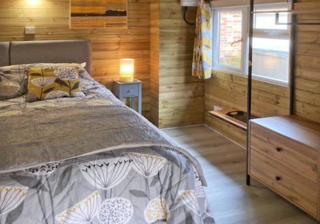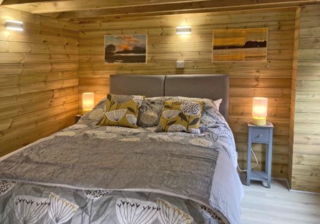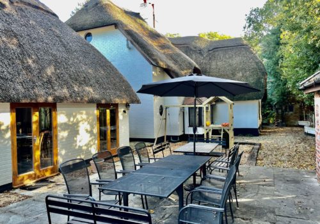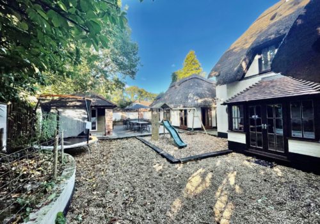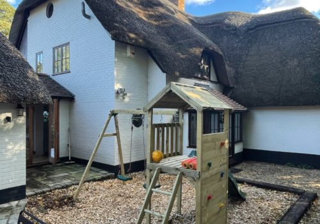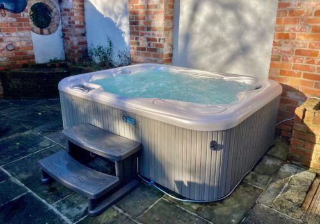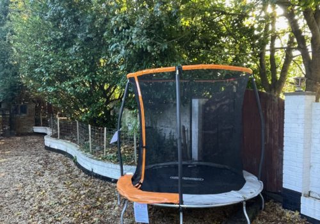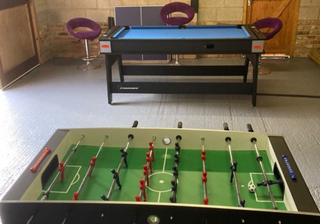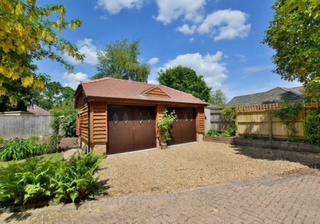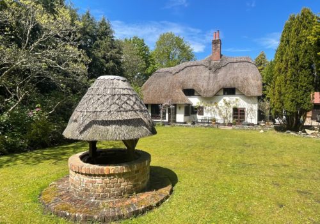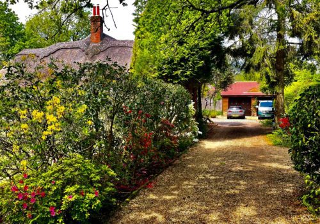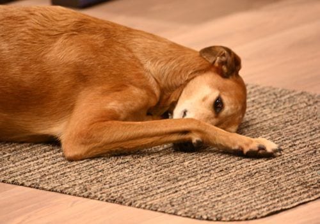Galtons Cottage, Dorset sleeps up to 16
- Galtons Cottage
- Galtons Cottage entrance
- Galtons Cottage parking area
- Welcome to Galtons Cottage
- Please be our guest at Galtons Cottage
- Dining for 16 under a vaulted ceiling
- Galtons Cottage Kitchen Diner
- Short Stay Homes Welcome Hamper
- Fully equipped kitchen/diner
- Kitchen bar area with Sky TV
- Galtons Cottage Kitchen/Diner with Sky TV
- Galtons Cottage Kitchen
- Fridge Freezer with ice maker
- Utility area in Fully Equipped kitchen
- Shower room for Glamping hut and Hot Tub Users
- Shower room off the kitchen for guests who use the hot tub and glamping hut
- Ingelenook fireplace in lovely cosy sitting room at Galtons Cottage
- Cosy sitting room at Galtons Cottage
- TV Lounge with Sky TV
- Galtons Cottage TV Lounge
- Sky TV in the TV Lounge
- Sun room off lounge overlooking front garden
- The Galtons Cottage Snug bar is a lovely space for fun and games
- Snug
- Snug with games and bar
- Ground floor double bedroom with chaise
- Ground floor ensuite bedroom with patio doors to garden
- Double bedroom en-suite wet room
- Ground Floor Double Bedroom
- Ground Floor Double Bedroom
- Ground floor cloakroom with shower cubicle
- First Floor landing leading to shower room
- First Floor Double Bedroom
- First Floor Double Bedroom
- Galtons Cottage First Floor shower room
- Galtons Cottage first floor bathroom with shower
- Twin bedroom on first floor
- Twin bedroom on First Floor
- Master Family Bedroom with En-suite
- Twin beds off master family bedroom
- Twin beds in family bedroom at Glatons Cottage
- Master Bedroom ensuite with his and hers sinks
- Master Bedroom En-suite with sunken bath
- Master En-suite Shower room
- Attic En-suite bedroom can be kingsize or twin
- Attic En-suite bedroom king size or twin
- Attic bedroom en-suite bathroom
- Galtons Cottage Floor plan
- Glamping at it’s best
- The interior of the courtyard glamping pod
- The double bed can be 2 singles as well.
- Garden seating for 16 in the courtyard at Galtons Cottage
- Galtons Cottage Courtyard secure for children and pets
- Childrens playframe in the courtyard at Galtons Cottage
- Galtons Cottage courtyard hot tub availabel to hire
- Trampoline in Courtyard area at Galtons Cottagehe
- Games room at Galtons Cottage
- Galtons Cottage Games Barn
- Wishing well at Galtons Cottage
- Galtons Cottage Driveway
- Pet Friendly Galtons Cottage
Location
SHORT STAY HOMES OWN THIS PROPERTY SO YOU WILL NOT PAY A BOOKING FEE ON THIS WEBSITE, BEST RATE GUARANTEED.
Galtons Cottage is our latest thatched cottage, close to all amenities in the village of West Moors. Set in a secluded location, it is surrounded by beautiful countryside and near main roads to London. This charming cottage has 6 bedrooms + bedroom annexe and 6 bathrooms. It sleeps 14 + 2 with the bedroom annexe (extra chargs apply) which is off the courtyard.
This 200 year old beautiful cottage has a bright, airy extension for the kitchen and dining area. It is full of charm throughout the cottage, with beams, inglenook fireplace and wood stove.
There are lovely gardens to the front and rear, with a children’s play frame and trampoline, hot tub and secure patio area to the rear. There is also a Games Barn with table tennis, pool table and table hockey.
There is off road parking for 4 + cars with good road links and public transport nearby.
A wonderful Welcome pack is provided including a bottle of Prosecco, New Forest Spring Water locally produced Tutti Fruity Jam, Biscuits, Milk, Tea & Coffee*. Also a discount Go New Forest card to be used locally which can provide discounts when used with participating businesses.
* Contents may vary.
Additional facilities available
- Hot tub a 4 person hot tub is available on request at a cost of £325 for a weekend and £400 for the week.
- Additional accommodation in the Galtons Cottage Bedroom Annexe off the courtyard is 10% of the rental.
- Additional accommodation in ‘Jessica’ our vintage VW Bay campervan, T2 1600 manual which sleeps up to 2 adults and 2 children under 12. For more details please see here
- EV Charging – 1 charger available. Terms and Conditions apply
For an interactive floorplan please follow the link below.
Either add to cart when booking or enquire for availability or more information. For other great extras including afternoon tea delivered to your door check out our Extra Facilities
Read all about what our guests say who have enjoyed staying at Galtons Cottage
Check out our Activity and Discount pages for more information on discounts we have negotiated with local businesses when booking with Short Stay Homes and Activities to do in the area. Also Check out our Event Page
| People | 16 |
| Bedrooms | 7 |
| Bedroom Information | Bedroom 1 Ground floor double bedroom |
| Kitchen | Fully equipped kitchen in bright new extension with dining area, underfloor heating and patio doors out to a patio area in the garden. |
| Lounge & Dining | Full of character, the lounge is split into a TV Lounge and a seating area around the inglenook fireplace with wood stove, leading to a snug bar and play area. |
| Bathrooms | Bathroom 1 Ground floor shower room and WC |
| Garden | Front garden laid to lawn, secluded patio courtyard area with trampoline, childrens play frame, hot tub and bedroom annexe. |

